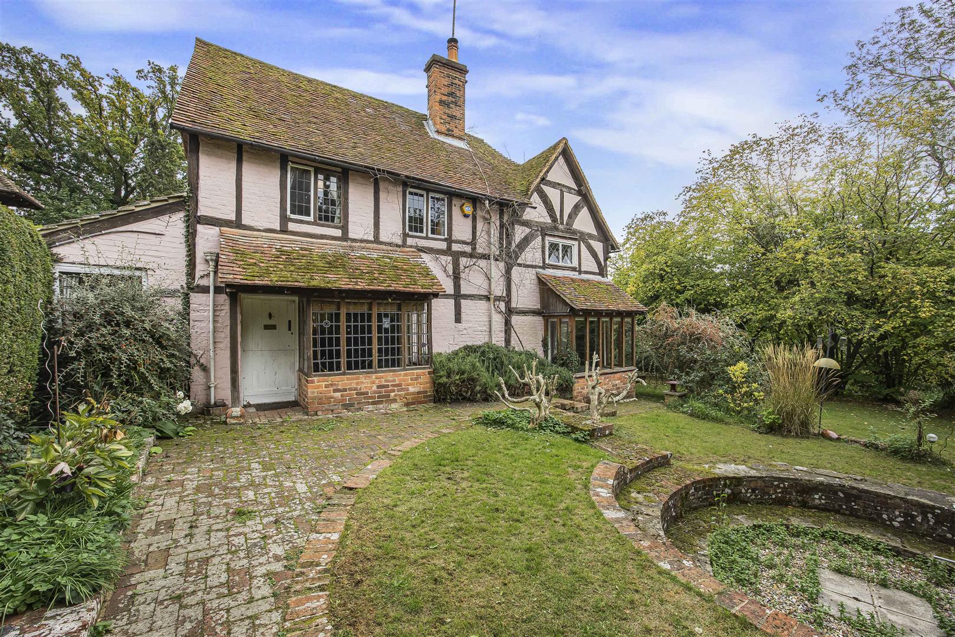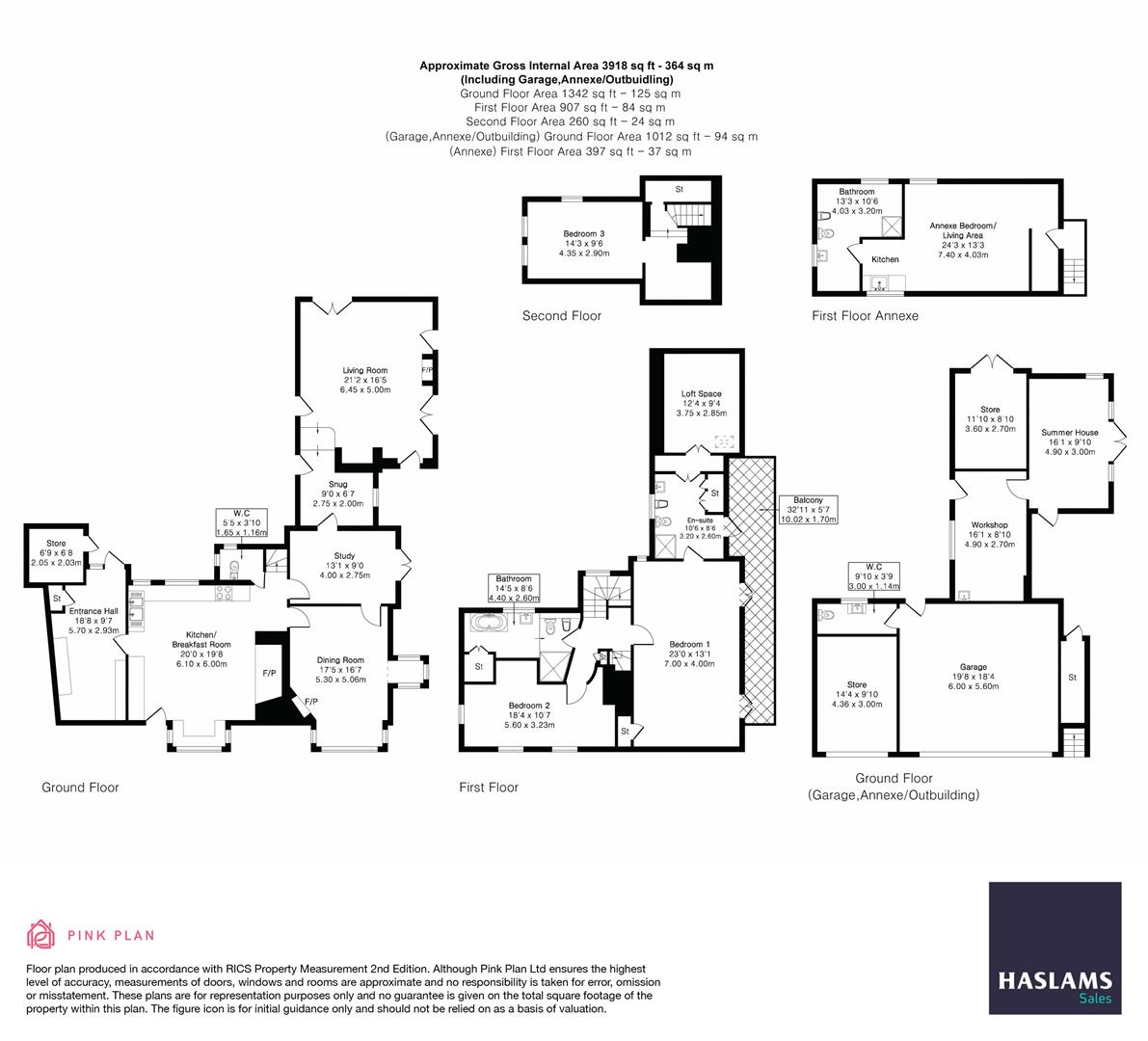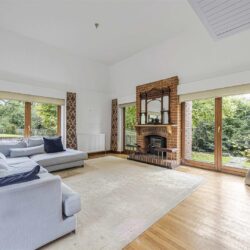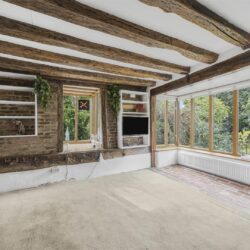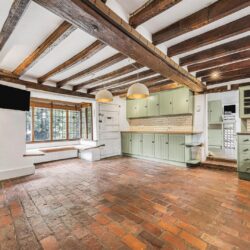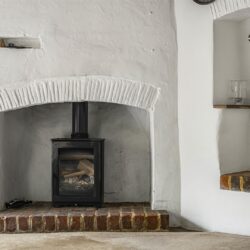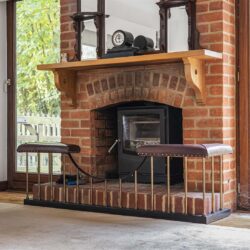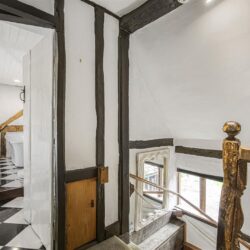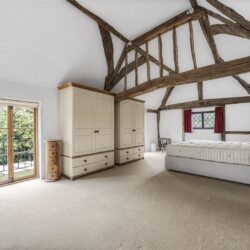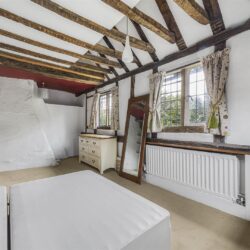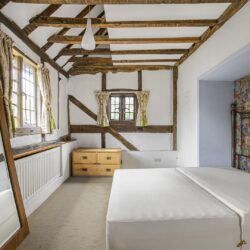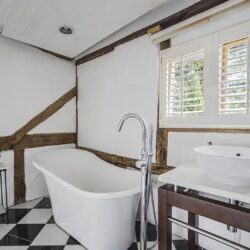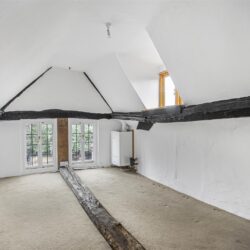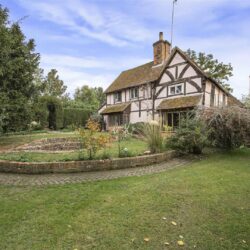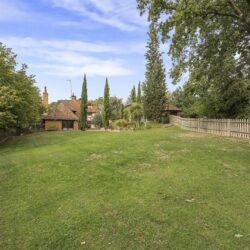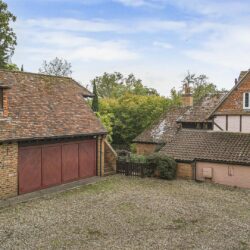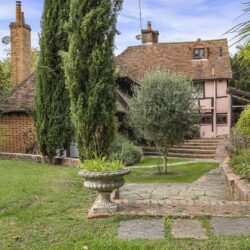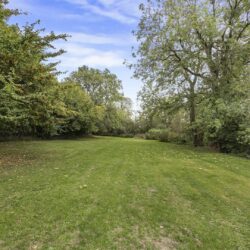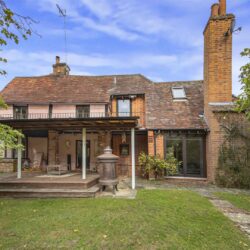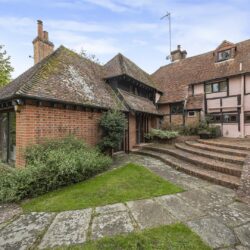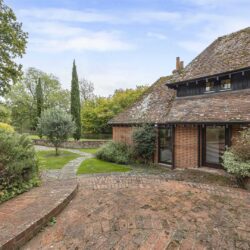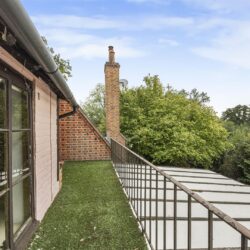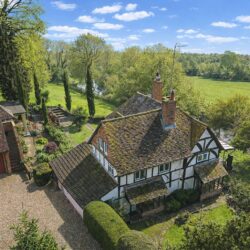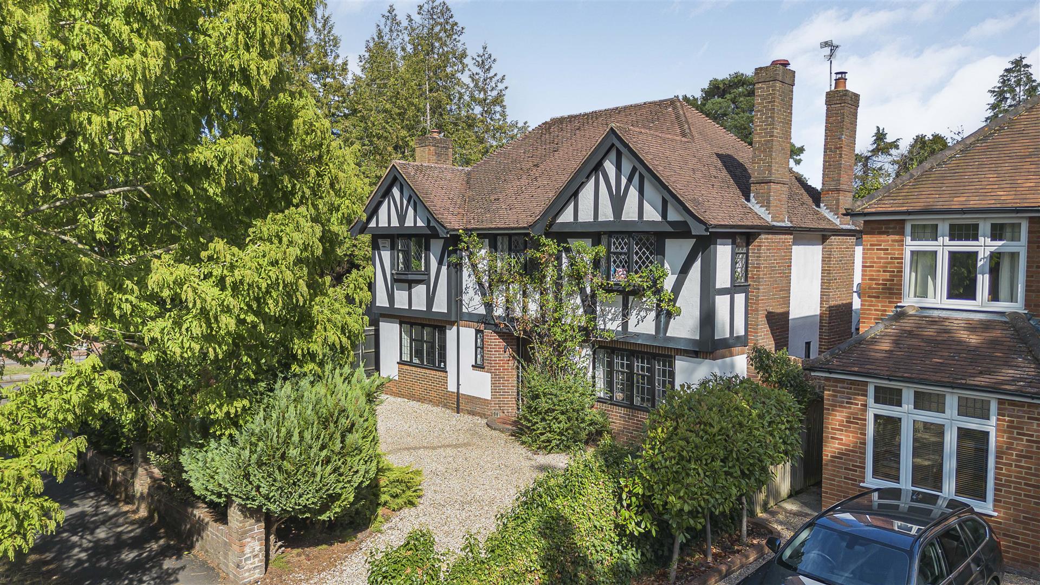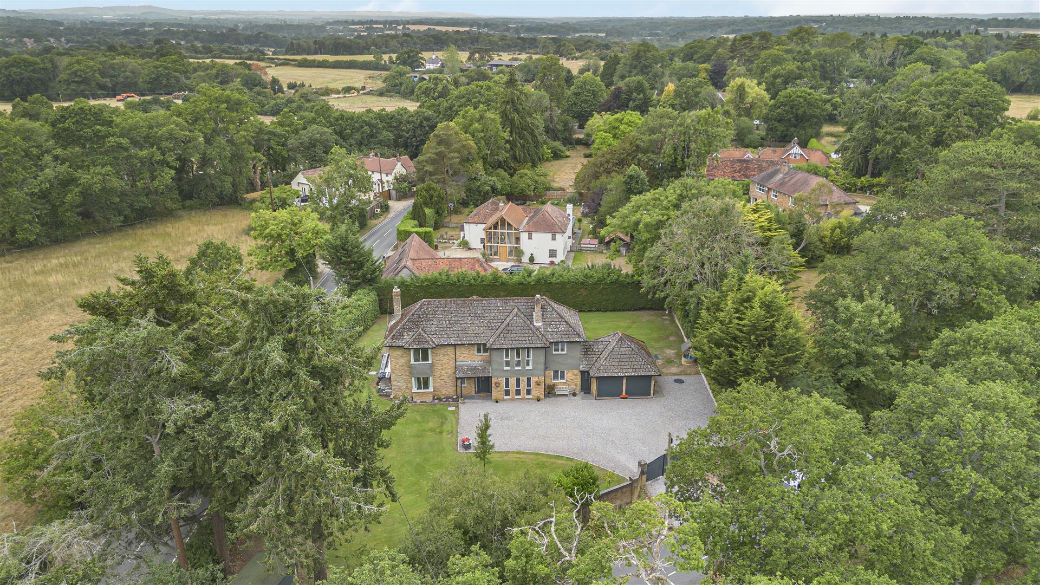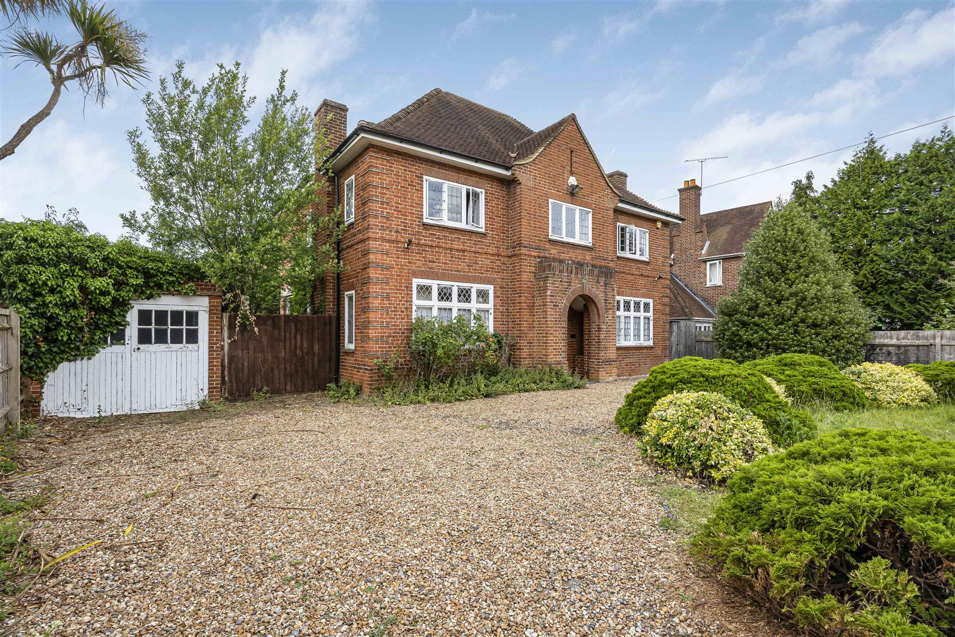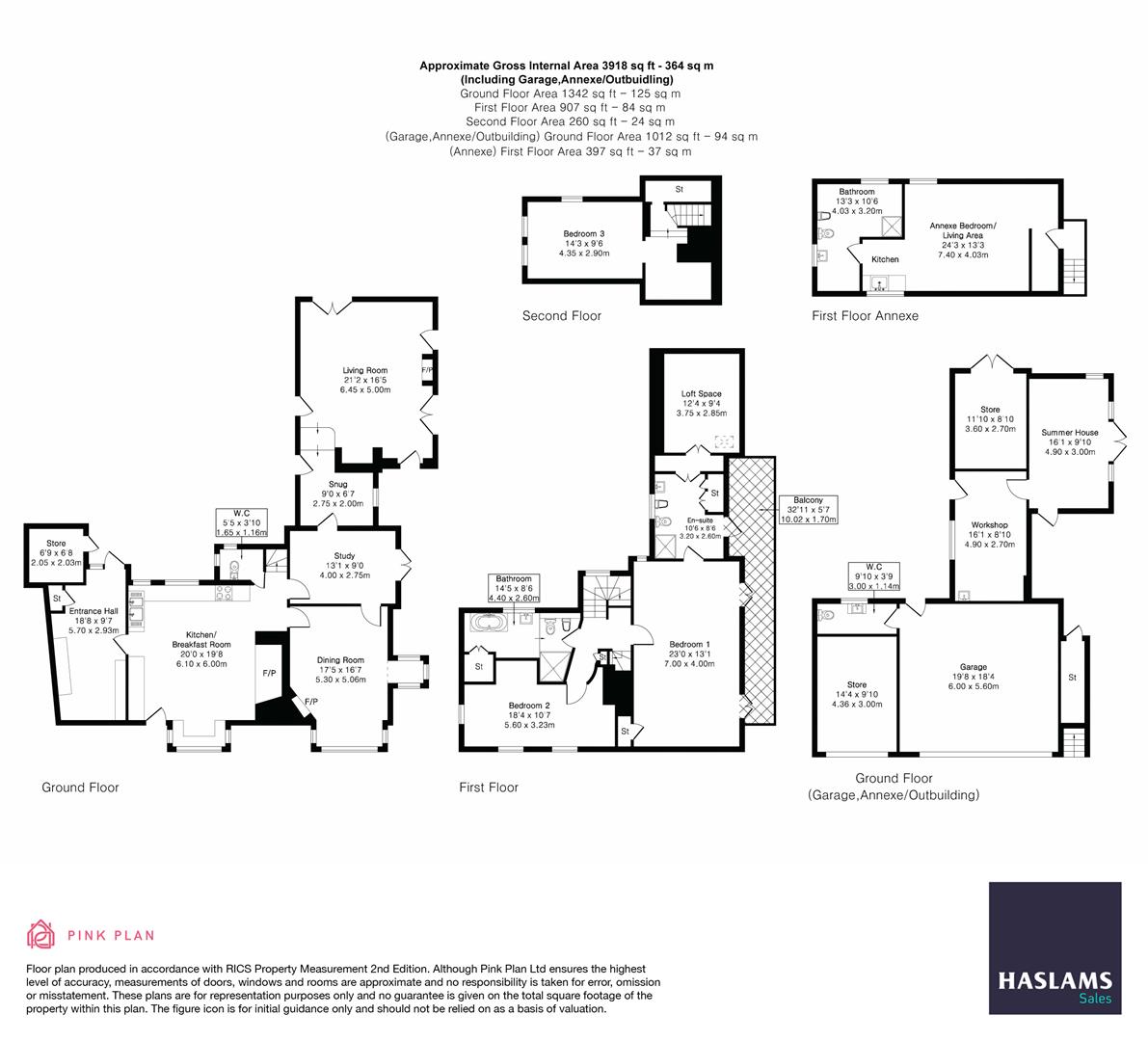Tucked away at the end of a quiet lane, Holy Brook Cottage is a detached, Grade II-listed timber-framed house with brick nogging, its history written into the fabric of exposed beams and timbers throughout. The setting is semi-rural yet well connected, with over an acre of established waterside gardens running down to the Holy Brook River.
Approached via an electric gated driveway with in-and-out access, the house unfolds across three storeys. The interiors are defined by a sensitive balance between preserved character and later interventions. At the heart of the home, a dramatic vaulted living room, with fireplace and triple glazed doors, opens directly onto the gardens, drawing in light and framing views of the landscape. More intimate spaces include a snug with garden aspect and a study with French doors. The kitchen and breakfast room centres around a fireplace and window seat, while the dining room’s bay window creates a luminous connection between house and garden.
The first floor has three bedrooms. The principal suite includes an en suite bathroom and a private railed balcony, where views stretch across the river to open fields beyond.
The gardens are a defining feature: expansive lawns sweep to the riverbank, where steps lead down to a jetty. To one side, a veranda with timber decking offers a sheltered spot for outdoor dining. In the front garden, a sunken conversation pit, designed for evenings around a fire, creates a striking focal point.
Outbuildings extend the accommodation further. A triple garage block incorporates a one-bedroom annexe above, alongside a gardener’s store. A summer house provides space for hobbies or quiet contemplation of the garden, while a workshop adds versatility.
Despite its tranquil setting, Holy Brook Cottage has excellent connections: the M4 is a short drive away, while Reading, with its mainline station and the restaurants and shops of The Oracle, is only 4 miles.

